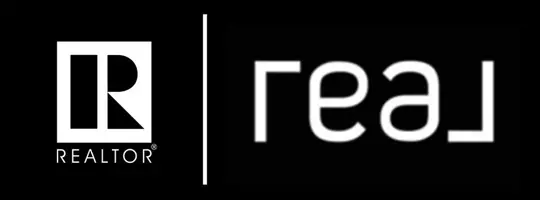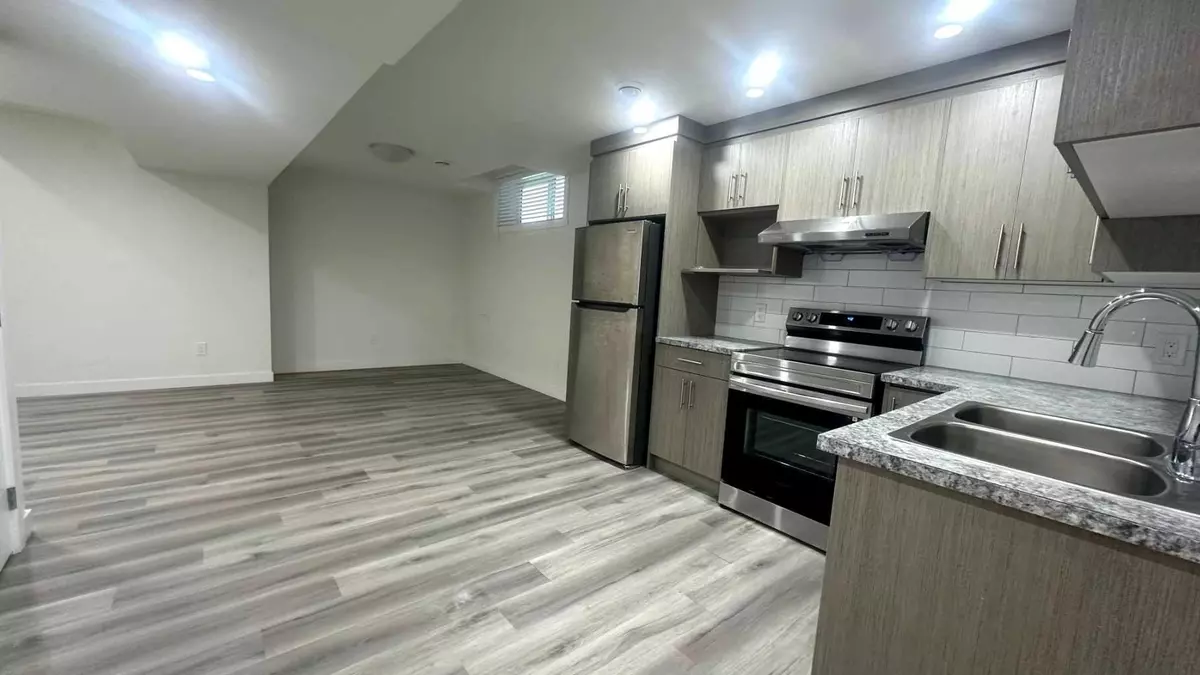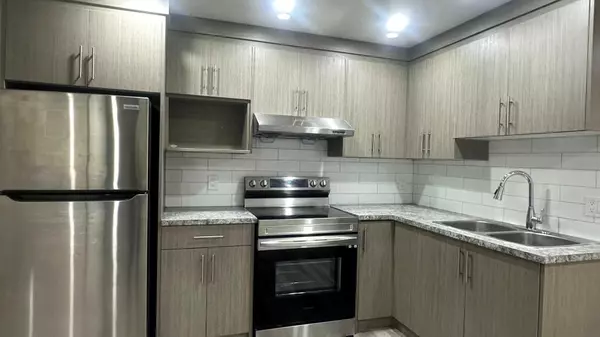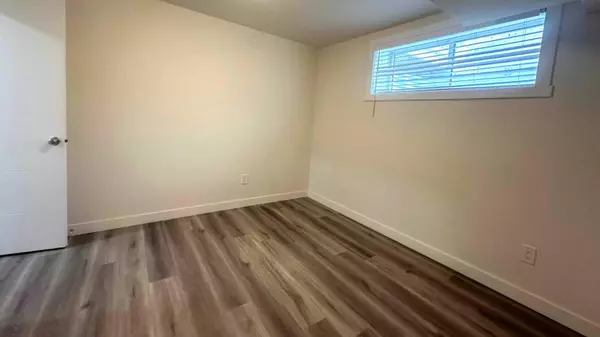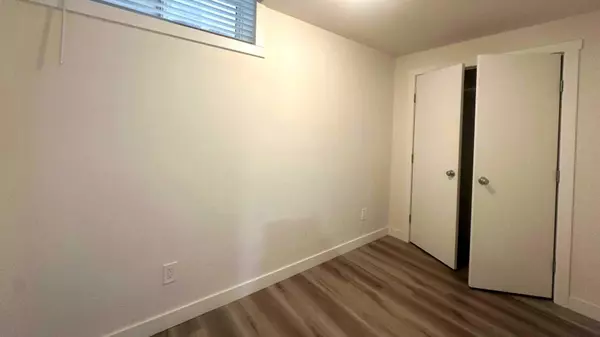REQUEST A TOUR
In-PersonVirtual Tour

$ 1,250
Est. payment | /mo
2 Beds
1 Bath
700 SqFt
$ 1,250
Est. payment | /mo
2 Beds
1 Bath
700 SqFt
Key Details
Property Type Other Rentals
Listing Status Active
Purchase Type For Sale
Square Footage 700 sqft
Price per Sqft $1
Subdivision Redstone
MLS® Listing ID A2180301
Bedrooms 2
Half Baths 1
Year Built 2016
Property Description
Welcome to this well-designed, modern lower-level suite offering 700 sq ft of comfortable living space. This bright and airy unit features an open-concept layout, highlighted by durable wood-look vinyl plank flooring throughout, providing both style and easy maintenance.
The suite includes:
- **2 Bedrooms**: Both bedrooms are generously sized with large closets and windows, allowing natural light to brighten the space. Neutral-toned walls and sleek doors give the rooms a clean, contemporary feel.
- **1 Full Bathroom**: The bathroom is finished with elegant ceramic tile surrounding the tub/shower combo, paired with a stylish vanity featuring a granite countertop and plenty of storage. The perfect space for relaxation after a long day.
- **Modern Kitchen**: The kitchen is a standout feature, boasting stainless steel appliances, including a full-size fridge and stove. Sleek grey cabinetry and granite countertops complete the look, making meal prep a breeze.
- **In-Suite Laundry**: A dedicated laundry area with a Whirlpool washer and dryer is conveniently located in the unit, offering the ultimate convenience.
- **Open Living Area**: The living space flows seamlessly into the kitchen, creating a perfect setting for entertaining or cozy nights in.
**Community - Redstone, Calgary**
Redstone is a family-friendly neighborhood with a focus on healthy living and green spaces. With quick access to Stoney Trail, nearby shopping centers, and transit routes, everything you need is within reach.
The suite includes:
- **2 Bedrooms**: Both bedrooms are generously sized with large closets and windows, allowing natural light to brighten the space. Neutral-toned walls and sleek doors give the rooms a clean, contemporary feel.
- **1 Full Bathroom**: The bathroom is finished with elegant ceramic tile surrounding the tub/shower combo, paired with a stylish vanity featuring a granite countertop and plenty of storage. The perfect space for relaxation after a long day.
- **Modern Kitchen**: The kitchen is a standout feature, boasting stainless steel appliances, including a full-size fridge and stove. Sleek grey cabinetry and granite countertops complete the look, making meal prep a breeze.
- **In-Suite Laundry**: A dedicated laundry area with a Whirlpool washer and dryer is conveniently located in the unit, offering the ultimate convenience.
- **Open Living Area**: The living space flows seamlessly into the kitchen, creating a perfect setting for entertaining or cozy nights in.
**Community - Redstone, Calgary**
Redstone is a family-friendly neighborhood with a focus on healthy living and green spaces. With quick access to Stoney Trail, nearby shopping centers, and transit routes, everything you need is within reach.
Location
Province AB
County Calgary
Area Cal Zone Ne
Interior
Flooring Vinyl
Furnishings Unfurnished
Appliance Electric Oven, Electric Stove, Refrigerator, Washer/Dryer
Exterior
Garage None
Roof Type Asphalt Shingle
Others
Restrictions Pet Restrictions or Board approval Required
Listed by Hope Street Real Estate Corp.

