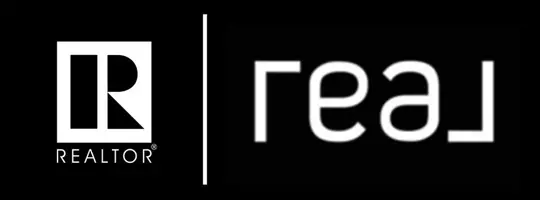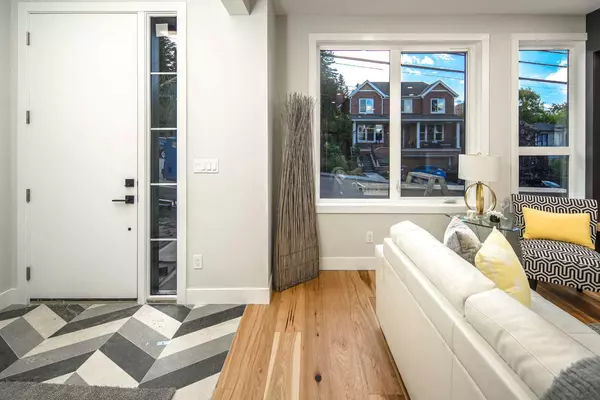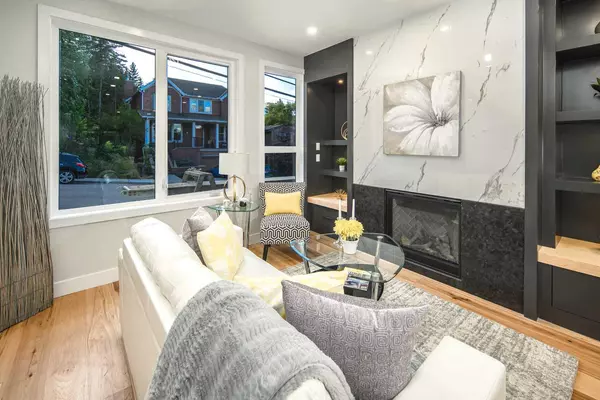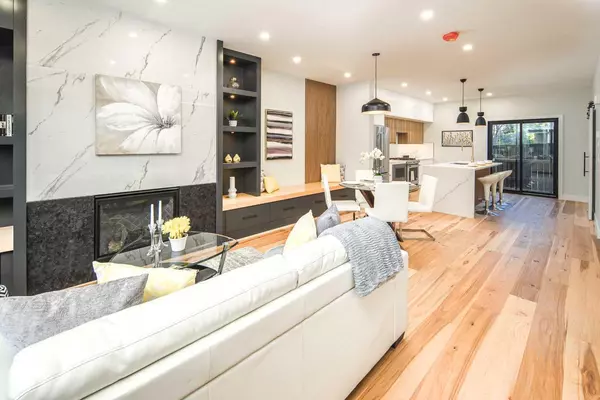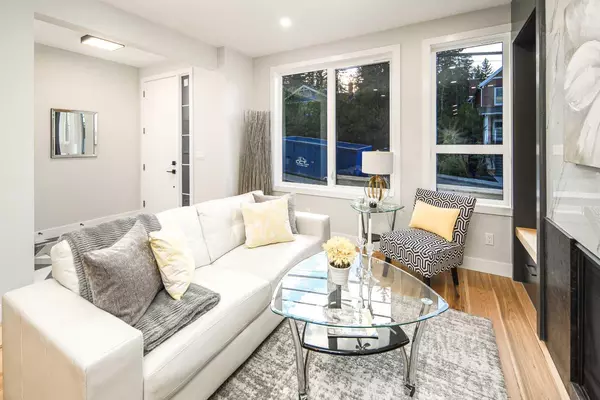
5 Beds
5 Baths
1,782 SqFt
5 Beds
5 Baths
1,782 SqFt
Key Details
Property Type Townhouse
Sub Type Row/Townhouse
Listing Status Active
Purchase Type For Sale
Square Footage 1,782 sqft
Price per Sqft $504
Subdivision Erlton
MLS® Listing ID A2167595
Style 3 Storey
Bedrooms 5
Full Baths 4
Half Baths 1
Condo Fees $248/mo
Year Built 2024
Lot Size 1,050 Sqft
Acres 0.02
Property Description
Location
Province AB
County Calgary
Area Cal Zone Cc
Zoning M-CG
Direction W
Rooms
Basement Finished, Full
Interior
Interior Features Closet Organizers, Double Vanity, Granite Counters, Kitchen Island, No Animal Home, No Smoking Home, Open Floorplan, Pantry, Quartz Counters, Vinyl Windows, Walk-In Closet(s), Wired for Data
Heating In Floor Roughed-In, Fireplace(s), Forced Air
Cooling Rough-In
Flooring Carpet, Hardwood, Tile
Fireplaces Number 1
Fireplaces Type Gas
Appliance Dishwasher, Dryer, Gas Stove, Microwave, Range Hood, Refrigerator, Washer
Laundry Upper Level
Exterior
Exterior Feature Playground, Private Entrance
Garage Single Garage Detached
Garage Spaces 1.0
Fence Fenced
Community Features Fishing, Park, Playground, Schools Nearby, Shopping Nearby, Sidewalks
Amenities Available None
Roof Type Asphalt Shingle
Porch Deck, Front Porch, Rooftop Patio
Lot Frontage 21.0
Exposure W
Total Parking Spaces 1
Building
Lot Description Creek/River/Stream/Pond, Low Maintenance Landscape, Interior Lot, Landscaped
Dwelling Type Four Plex
Foundation Poured Concrete
Architectural Style 3 Storey
Level or Stories Three Or More
Structure Type Stone,Stucco,Wood Frame
New Construction Yes
Others
HOA Fee Include Insurance,Maintenance Grounds,Professional Management,Reserve Fund Contributions
Restrictions None Known
Pets Description Call

